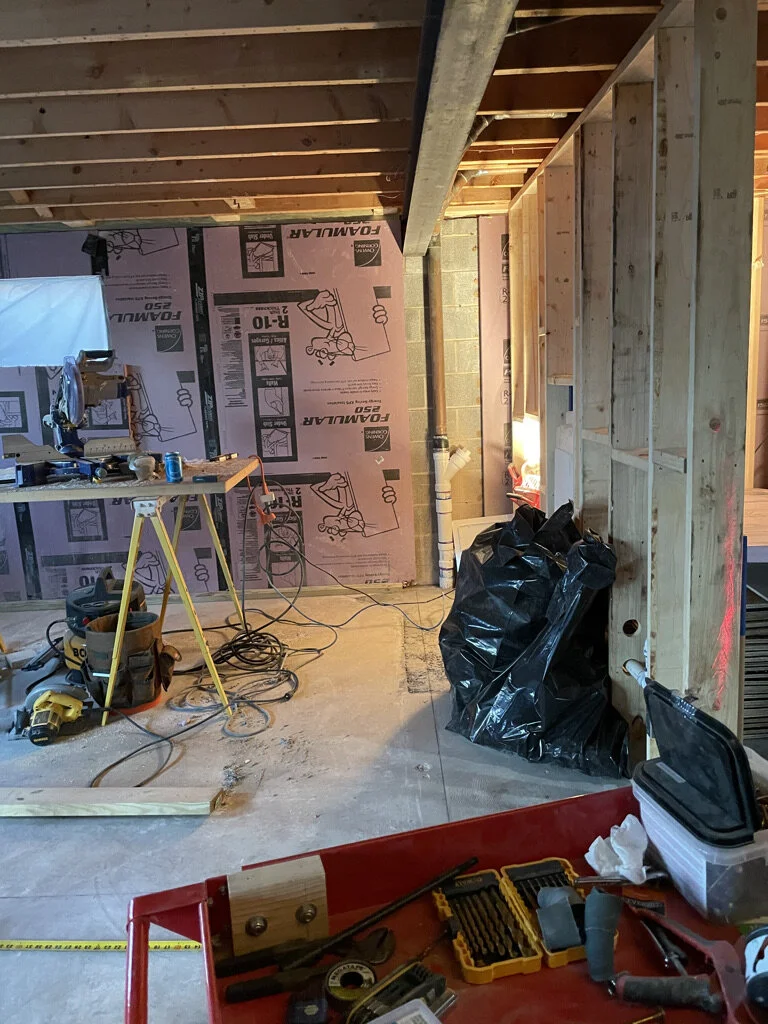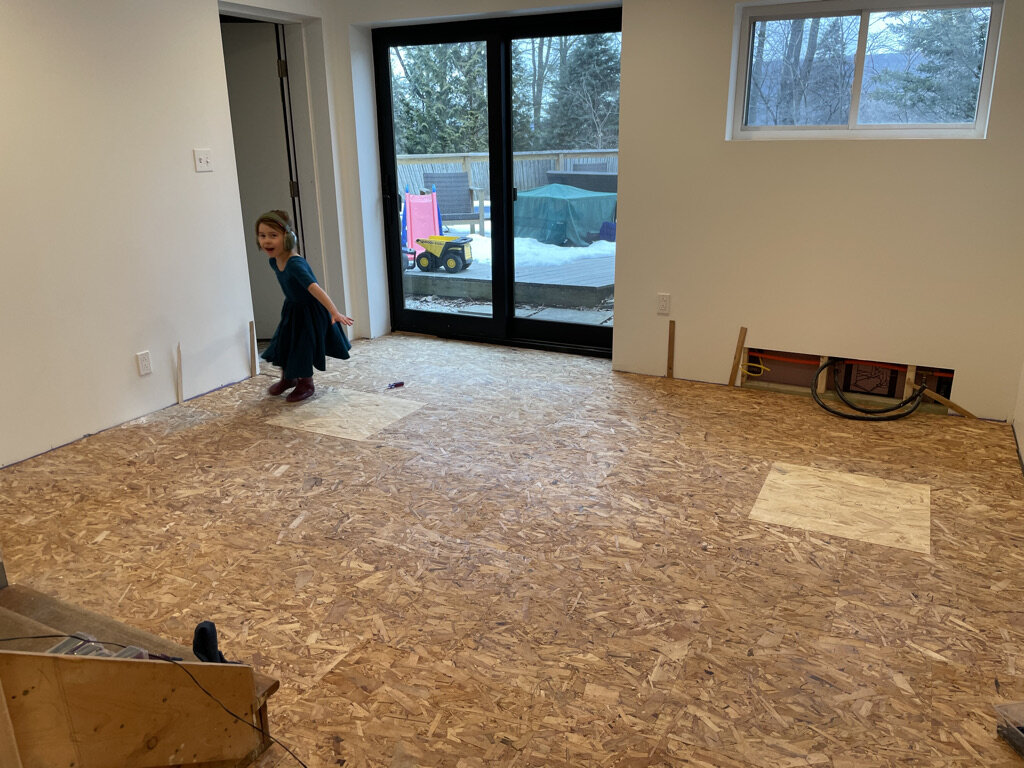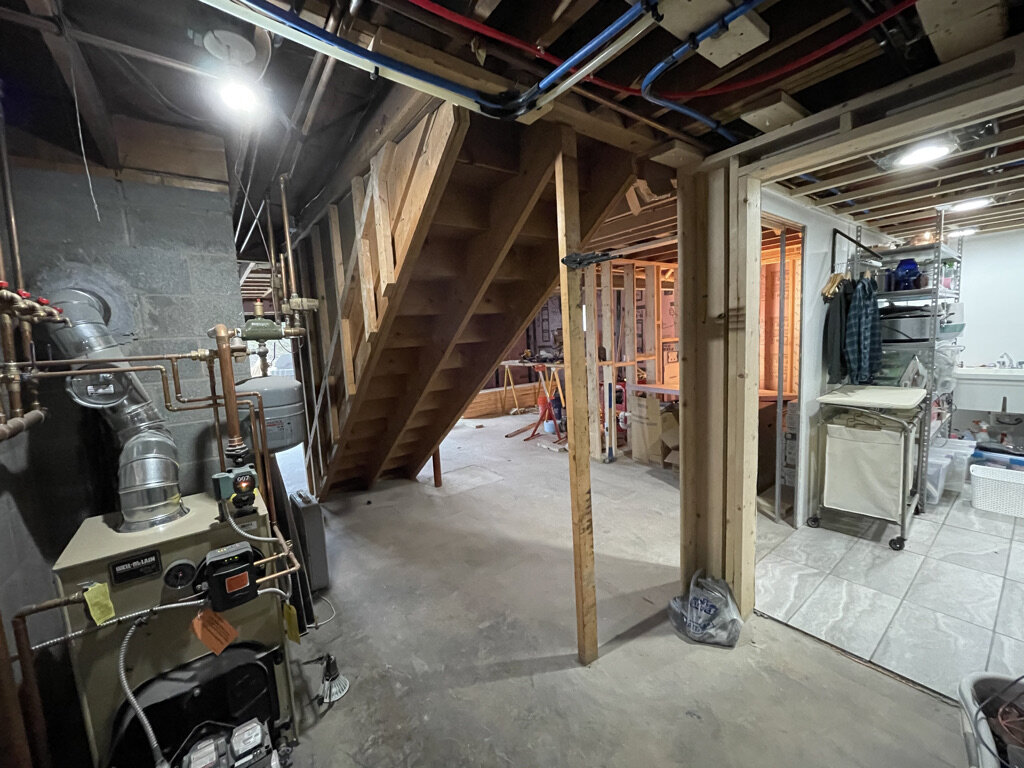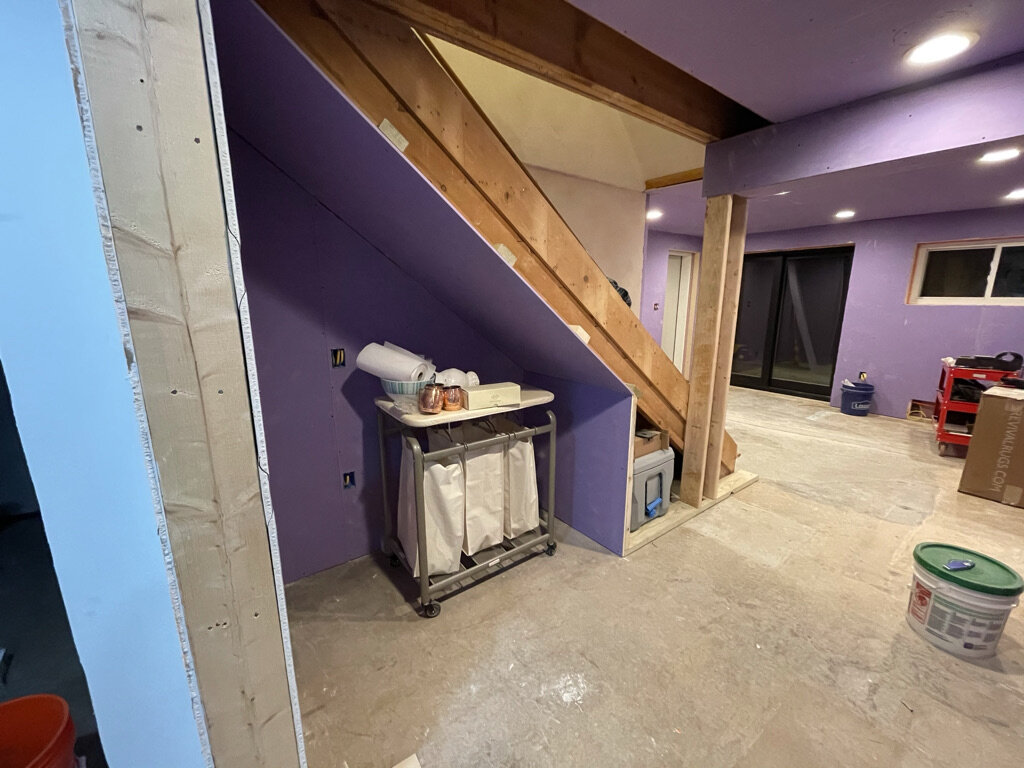Our Basement Renovation
We have been renovating our basement for almost 7 years. That sounds much worse than the reality of the situation, but I like to give an abundance of context to my stories.
When we purchased our Midcentury Ranch, the basement had been finished as a small, very dark, very quirky apartment. This basement apartment included a tight, dingy bathroom, an oddly shaped bedroom, and a kitchen/living room combo room. Additionally, there was a small storage space in the back of the basement (not part of the apartment). For several years we thought about different ways to use these spaces – should we try to make it into a game room or wet bar? Could this be a second living room or a theater room? What could we do about this tight bathroom?
Finally, we decided that in order to get what we wanted out of this space, we needed to start fresh. This takes us to 2014 when Scott switched jobs. We decided this was a perfect opportunity for some sweat equity and built in a few weeks between his leaving one job and starting the next. I quickly ordered a dumpster and - POOF – basement gutted. I’m sure it was much harder than that but I went to work all day and just came home to see the progress.
After the space was gutted, we started to discuss what we wanted from this space. A bathroom was a must – our basement includes a walkout to our backyard where we like to entertain friends and family – so a bathroom they could easily access was deemed important. We also knew we wanted to make a nice storage space and laundry room, and possibly some sort of mudroom area after you walk in from the garage.
As part of our major kitchen/dining room/living room renovation extravaganza in 2016, we removed the laundry closet from the then dining room (it’s a quirky house) and moved our washer and dryer to our basement. In late 2019, we finally had a plan for this space and started the great basement rebuild.
The Laundry/Storage Room
Scott started with finishing the laundry/storage room. We picked out a 12x24 tile and installed it stacked to give it a modern look. I learned my lesson from the white grout I picked for our main bathroom and selected a very dark grey for this room. I wanted a floor that I wouldn’t worry about getting wet because of the laundry situation, and I’m pleased with the outcome.
For the ceiling: one of the goals when renovating the basement was to make it feel like the rest of our home (so basically not a “basement” - it is used very frequently and is really a main passageway in our home. Scott decided to install a drywall ceiling in most of the basement and plans to finish the laundry/storage room the same (he has gone back and forth on this item several times – eventually we want to do a gut job and renovation of our master bath someday and having access to that plumbing is a concern).
The walls are drywalled and painted a very clean white – Sherwin Williams Pure White. I absolutely love it and decided to paint the entire basement this shade. Between this color and the ridiculous amount (but not really) of recessed lights in our basement, the space feels bright. Success!
The Bedroom/Office
We stopped working on the laundry/storage in late February about a month before Sylvie was born - yes there were a few moments where I was ‘concerned’ (more like terrified) I wouldn’t have a working laundry machine at the time that baby #3 arrived – nightmare! This was also the same time that we suddenly had to replace our furnace (we were kinda in denial about that one for a while – that is until I was almost 8 months pregnant and had to shower in ice cold water in late January). Those fears seem like a lifetime ago now with what the world has gone through in the last year.
So yeah, just like everyone, March 2020 was a scary time and we were worried about if we should spend a bunch of money and didn’t know what the future held and blah blah blah you remember the pandemic (unless you don’t because the year is 2045 and you are in your 20s and somehow stumbled onto this blog post which is totally amazing). We talked about it for a while and eventually decided to move forward with finishing the rest of the basement. We also decided that we needed to take the extra space and turn it into a proper bedroom/office thinking that one or maybe both of us will be working from home forever.
We worked with our contractor to add an egress window to make it an official bedroom and to move a very awkwardly placed pole closer to the staircase to open up the hallway. Most of this work didn’t happen until fall 2020, so Scott really didn’t started to frame the space in late December.
Side story – at one point, the drainpipe from our kitchen sink was clogged. No big deal right? Wrong. This happened a few years ago and at that point, we learned this was not just a simple thing. Scott snaked the pipe himself but couldn’t get it working (sign number one). He called a plumber and they came out and told us all kinds of fun stuff about the pipe from the house being too small – oh, and that it was falling apart. They cleared the clog and told us we’d probably have to jackhammer up the garage to replace this deteriorating pipe, and I jokingly? suggested we cut our loses and run.
Well, we didn’t run – we just kinda hoped it would go away (not really, Scott kept it on his “things Scott is worried about” list (yes this is real and the items are only household related) and the plan was to try to tackle it after the basement was in a better spot. So, right after our contactor was finished with their work on the window/door/pole, the sink clogged again, we had our plumber look at the pipe again (in worse shape from last time – uh oh) and they suggested we might want to take care of this BEFORE we finish the basement because what if the pipe goes into the basement and isn’t just in the garage (tears – deep breaths – more tears). So – we hired someone to come out and put a camera down the pipe and they confirmed our fears – the pipe ran right through our would-be mudroom and would-be bedroom.
The certainly hijacked the project for a few weeks – Scott cut the cement, jackhammered, pulled out the old pipe (which basically fell apart when he touched it), put in a new PVC pipe, and poured new cement. This project sucked big time, but I’m happy we dealt with it when we did rather than learn that the pipe was under the basement living space *after* we completed our renovation.
Back to the bedroom - after framing the space, electrical, drywall, and some other stuff I’m probably forgetting, we were finally ready for the flooring. We chose a light oak high end vinyl flooring for the bedroom, mudroom, and hallway. Scott and I installed this over the course of several days/nights/while watching the kids – but eventually we got it in. He put down a floating plywood floor first so that the vinyl wasn’t directly on the cold basement floor. I love how the color also brings a ton of light into the areas and again, helps the basement not feel like a basement.
The Mudroom
The mudroom is probably my favorite part of this project, mostly because I know how much a good mudroom can change a family’s life. I wanted to make sure that we created a large space with tons of storage to really make this space usable. I also wanted to take an opportunity to add more natural light to this space by changing the terrible, awful, no good, very bad door to something much much better.
As part of the egress window/support pole job, we asked our contactor to cut the door opening larger so that we could install a sliding glass door. This might be the best decision we made as part of the renovation. I absolutely love how much amazing light this brings into the basement - it totally changed the feel.
Later this summer we will be getting some custom cabinets installed to really make it into a proper mudroom and I. Can’t. Wait.
The Bathroom
We went back and forth again about this bathroom – should it be a full bathroom? Should it just be a powder room? Should we have a shower so that people can rinse off after being in the backyard? Should we also include a tub to make washing the dog easier? After sitting down to price out the project, we decided it made a lot of sense to have a tub in the basement (and it was actually easier than a shower).
I detailed my bathroom finishes in this post and included more information on the look and feel of this bathroom. Scott is in the process of drywalling this weekend. After he finishes the drywall, he’ll be taping/puttying/sanding/sanding/and more sanding – finally ending with a primer and paint. Tile will be next, and then it’s the installation of the vanity, toilet, mirror and lighting. And then I will have a party to celebrate.
The Staircase
There is probably a lot that I can say about the staircase – we are planning on replacing the treads and handrail, we really need to hire someone to fix the walls, we’re going to be rebuilding a wall – but none of that is interesting to me (yet – sometimes I daydream about how to make it awesome but that is for later down the road). What *is* interesting is what we are doing beneath the staircase.
Prior to renovating, there was a very simple shelving unit built into the space below the staircase. When we had to replace our furnace (see above on the crazy timeline of that one), we asked if they could install it as close to the wall as possible, giving us more storage space below the staircase. This gave us enough room to frame out a nook below the staircase for some additional fun.
At one point during the discussion of “what if we never go back to work in an office” we considered this space to be a possible office. However, someone mentioned “wine cellar” (pretty sure it was my mom) and that in my head turned into “wine fridge” and bam – a understairs bar was the plan.
My plan is to add two drink fridges (maybe like this?) – one for wine and one for maybe canned drinks – and then a small cabinet for the rest of the area. In a perfect world, I’ll find some sort of cool granite or other stone remnant and then maybe a fun wallpaper in the back. I love the idea of this “secret” space below my staircase that I’m sure will be used regularly.
The basement is still definitely a work in progress, but I see the light at the end of the long, long, long tunnel now and am very excited to be adding finishing touches soon. We spent a long time discussing plans for this space – how it would be most functional for our family – and I think that really helped us make smart decisions we can feel confident about.
Are you interested in a renovation? Contact me to help you plan the design process.








































